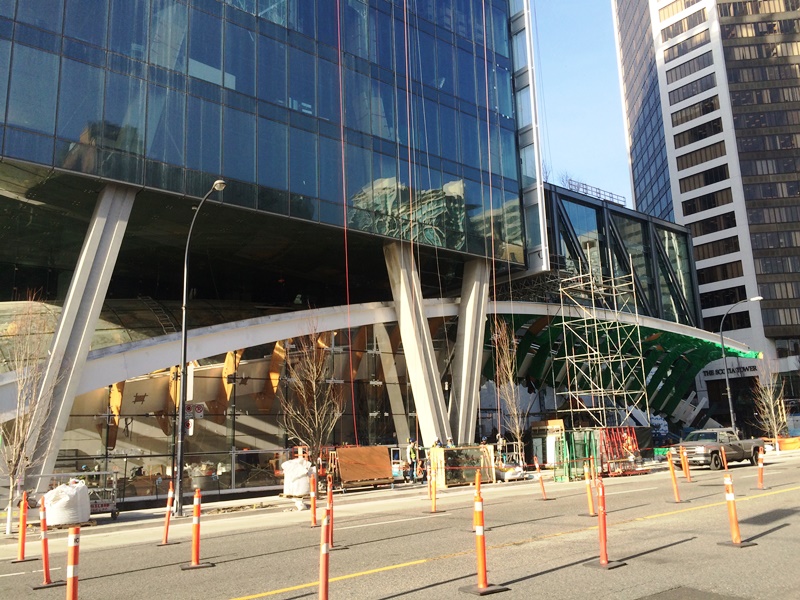There has been lots of comment (mostly negative) about the protrusions into the street and view corridors by the new Telus building on Georgia. But I gotta say, I like the ribbed arch – still incomplete – that contains and defines the lobby, lane entry, public space and plaza in one sweeping arc. The strongest element of the complex so far.
.
.















But I gotta say, I like the ribbed arch . . . Cha godda be kiddin’
http://members.shaw.ca/webmaster-nonpareil/Thu%20Horror/thu.horror.html
The long arch adds some curvilinear in a painfully straight, boxy urban streetscape, providing an echo in between the long curves of the library, and on the other side, the corner facade of the Scotia tower.
Across the street, there are few buildings as decidedly boxy as the 4-storey, 1971-built ‘Seymour Bldg’ at 698.
On the Changing Vancouver blog we’re fairly certain that the 1971 building is a re-clad of a much older frame building – the Masonic Temple built in 1909. https://changingvancouver.wordpress.com/2011/12/25/seymour-and-georgia/
And even the white marble reclad was destroyed at street level about 5 years back when it was stripped off and average beige tile was applied.
Thank you for that, appreciate it. True, the sizes are identical, but it could have been a complete demo & rebuild, with the city insisting that it conform to the existing dimensions, perhaps because it sits between two significant, late 1920s monuments (Bay & Randall bldgs). Surely, a friendly inquiry to City hall would quickly confirm, with such recent records.
I like the arch too. Those upside down V supports remind me of the old Vancouver Canucks shirts I’m seeing now. They also remind me of this:
http://upload.wikimedia.org/wikipedia/commons/1/1c/Toronto_-_ON_-_Ontario_College_of_Art_%26_Design2.jpg
Disgraceful to see how much shading that useless box overhanging the street creates, even on a sunny day.
Well, residents and workers below may appreciate the shade on those increasingly frequent 40+ degree summer days when the humidity is 90%.
The only comment I have about the arch is that the edge isn’t as delicate as rendered – so it hides the ends of the wooden ribs and comes off a bit clunky.
I like the arch also. It has a human scale, to be enjoyed by pedestrians, cyclists, etc. There has been so much talk about the ‘protrusions’ of this building onto public space, but what about the amount of public space created by this open walkway facing Georgia? Does anyone remember the completely worthless structure that stood here previously? https://www.google.ca/maps/@49.281868,-123.117145,3a,75y,176.47h,92.48t/data=!3m4!1e1!3m2!1s8sa6lNA-ZhpIIVEWpi_59w!2e0
Or that Icon of Mediocrity, the Scotia tower across the street?
The arch defines the main pedestrian entry to the building and offers an admittedly challenging juxtaposition to the protruding boxes. But I for one appreciate the effort and value its incomplete success a lot more than the blandness that defines the still-domineering 60s and 70s architecture that surrounds it.
Georgia (together with Burrard) are the “ceremonial” streets in downtown Vancouver.
As such, the city tries to have plazas alternating on each side of the street (which doesn’t do much for streetfront retail, but I guess ceremonial streets can’t do everything.
On Georgia, the open spaces start all the way down at Stanley Park – with open spaces in front of various condo complexes.
East of Burrard, you have the Art Gallery [lawn(!)], the two plazas at Pacific Centre (both slated to be built-on and filled in with retail), a small space in front of London Drugs (the matching space at Seymour was filled infor a bigger office lobby), the small building with the brass bull and 401 West Georgia, Library Square, the Post Office setback, CBC Plaza and Queen E Plaza.
That Telus building is going to be a text box example of horrible architecture for decades to come…It looks like something designed by Stalin’s Biro for Architecture and Design from 1930. Then again it’s Telus’ building…What can one expect from the old government monopoly turned into…well…quazy government monopoly…