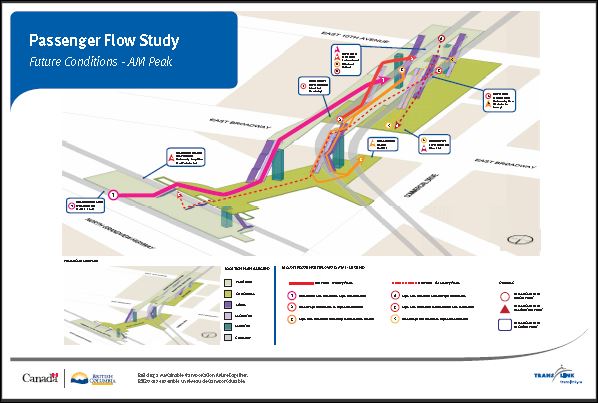Here’s a rather complicated little diagram:
.
.
It’s illustrates the future plans for the Commercial-Broadway SkyTrain station – a scheme that will allow passengers to load and unload at the same time, with doors on both sides of the train being utilized, by building an additional platform on the outside of the existing station.
At least that’s how I understand it.
Says TransLink:
… the “untangling” of passenger flows … will result in greater throughput and reduced crowding and pedestrian conflict.
Another benefit of the project is reduced dwell times because doors on inbound trains will open on both sides. This will shorten journeys and allow for shorter intervals between trains. Without the project, dwell times at Commercial-Broadway were at risk of becoming a limiting factor on train throughput.
You can see for yourself at a Commercial-Broadway open house planned later this week:
Dec 5, 2013 – 3-6 pm
Location: Commercial-Broadway Station, North Station House (street level), 1725 East Broadway
Display boards with images are available here.














I can’t tell by the image — is Translink implementing the Spanish Solution here?
I believe they are implementing the Spanish Solution….but only inbound, so one extra platform on the east side. Hopefully if I have it wrong someone will correct me.